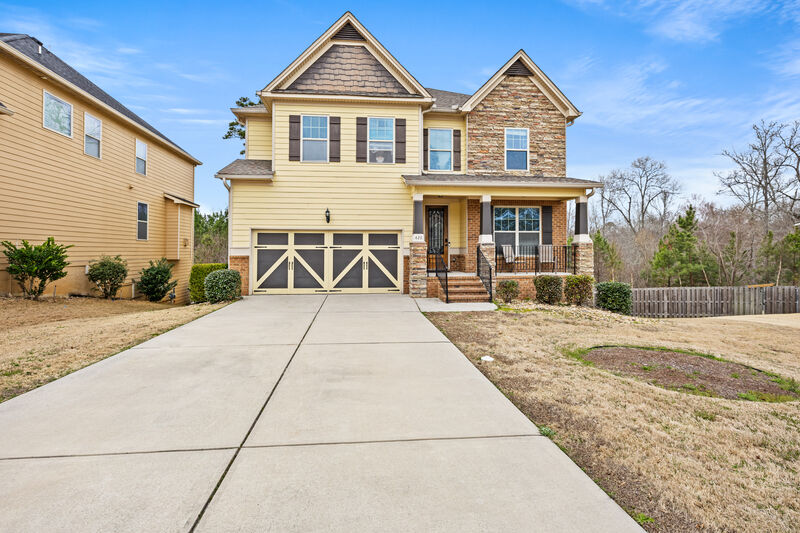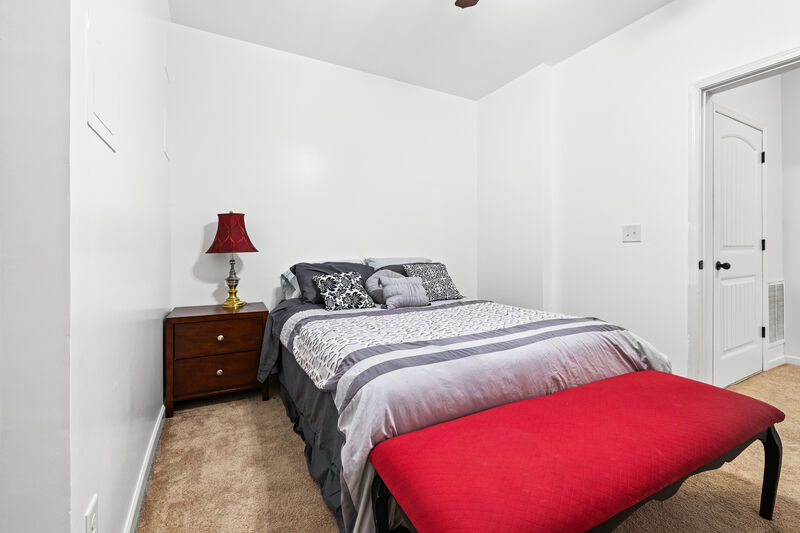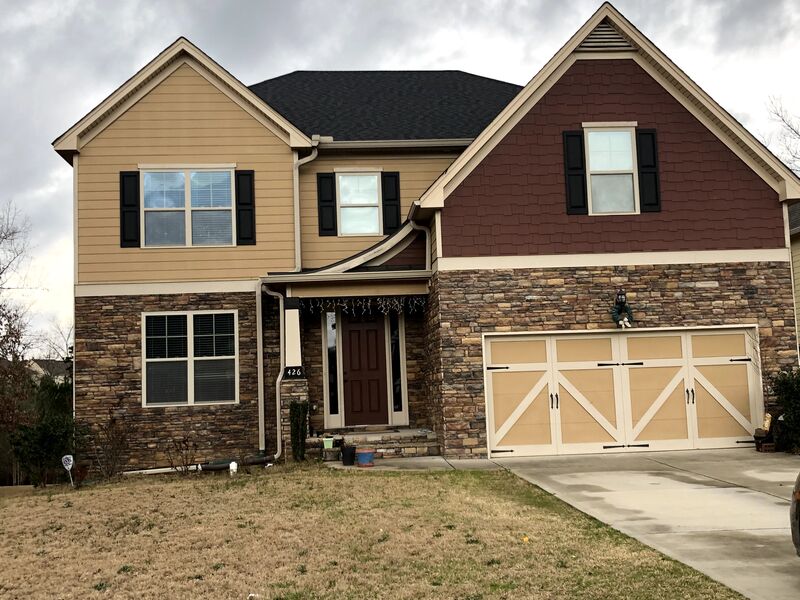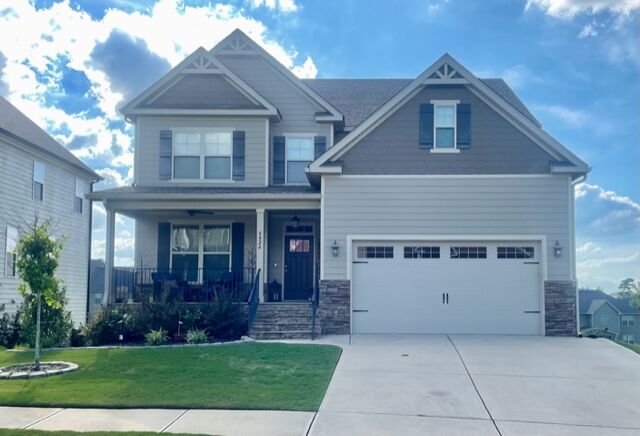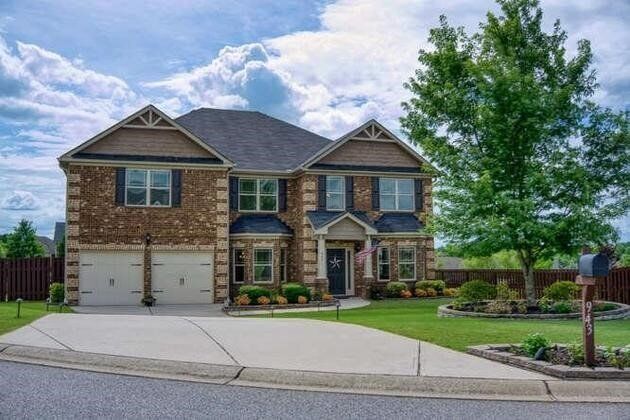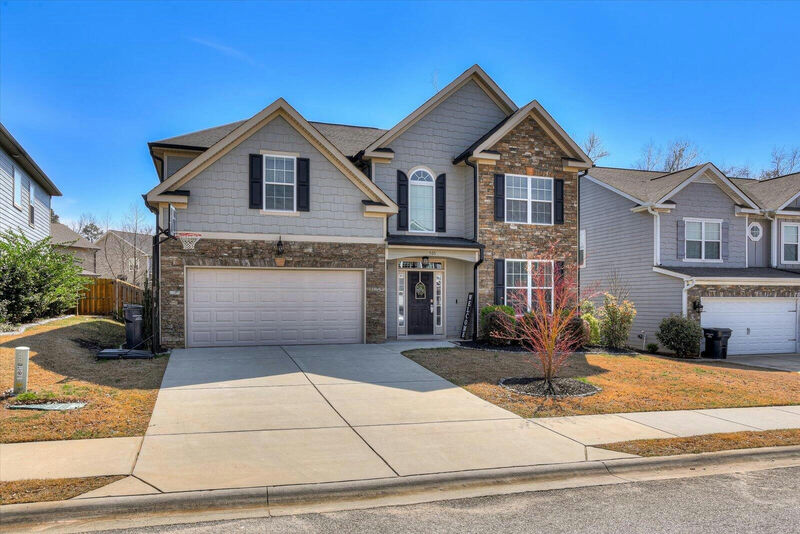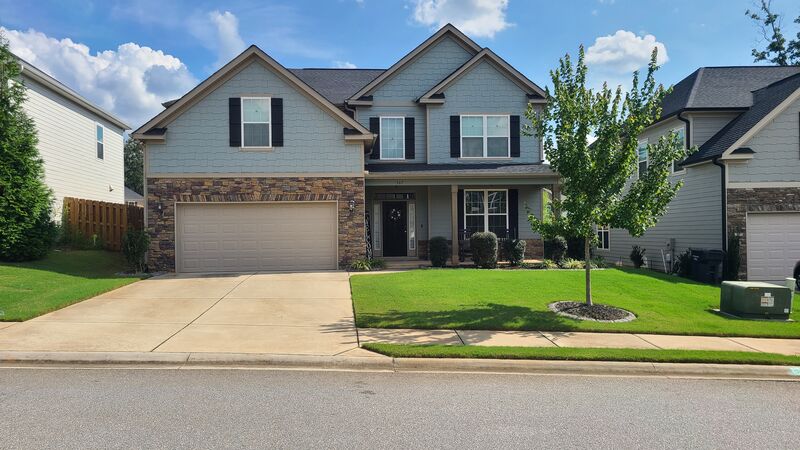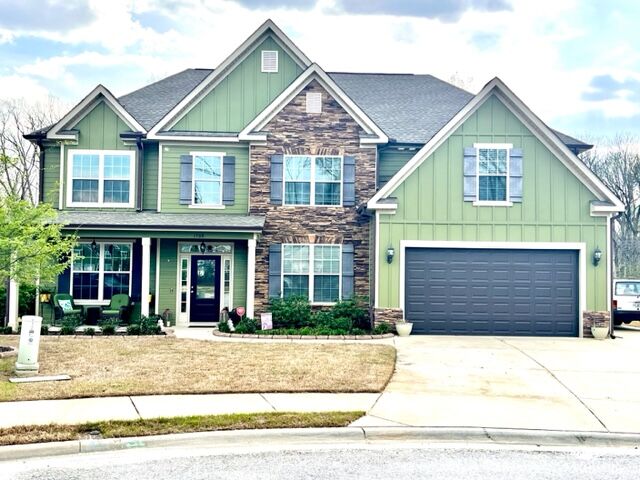Property ID#00428
Nearby Listings
Property Overview
Subdivision Crawford creek
City Evans, GA
Style House
County Columbia
Listing Type Sleeper
Miles to Course 9.00 mi.
Property ID #00428
Bedrooms 7
Full Baths 4 Half Baths 0
Footage 4200.00 sq ft
Smoking Allowed No
Dining Seating 6
Breakfast Seating 2
Kitchen Bar Seating 2
Number of TVs 8
Largest Screen Size 85
Kitchen Includes
Welcome to this stunning home with a beautifully designed open floor plan, perfect for modern living and entertaining. The heart of the home is the spacious kitchen, which boasts a seamless flow into the dining area, living room, office, and covered patio. The kitchen is a chef's dream, featuring a sleek counter island that comfortably seats 2 people, creating a casual and inviting space for quick meals or socializing while cooking. With ample counter space and top-of-the-line appliances, preparing gourmet meals will be a delight. The dining area adjacent to the kitchen provides ample seating for up to 6 people, making it ideal for family gatherings or hosting dinner parties. The open concept design allows for easy interaction between the kitchen, dining area, and living room, ensuring that no one feels left out while entertaining guests.Bedroom Information
| Bedrooms | Bed Type | Bathroom | Level |
|---|---|---|---|
| Master | King | Private Bath Separate Vanity | 2nd Floor |
| Br 2 | Queen | Shared Bath | 2nd Floor |
| Br 3 | Queen | Shared Bath | 2nd Floor |
| Br 4 | Full | Shared Bath | Main Floor |
| Br 5 | Full | Shared Bath Separate Vanity | Sublevel |
| Br 6 | Full | Shared Bath Separate Vanity | Sublevel |
| Br 7 | Full | Shared Bath Separate Vanity | Sublevel |
Amenities
- Treadmill
- Weight Equipment
- Grill
- Home Office/Study
- Internet/WiFi
- Fax Machine
- Printer Copier
- TV - The Golf Channel
- Tennis Court
- Patio
- Deck
- Front Porch
- Rear Porch
Pets
Owner Has Pets No
Type of Pets Dogs/cats
Pets Allowed Yes
Smoking
* All homes are designated as non-smoking. Guests are allowed to smoke outdoors with proper waste disposal.
Home Description
Welcome to your dream rental home! This magnificent 7-bedroom residence is more than just a house - it's a lifestyle. With ample space for everyone, including a gym, office space, bonus room, and a finished basement, you'll have plenty of room to work, play, and relax. The screened porch and grill patio are perfect for enjoying the outdoors, while the spacious yard is ideal for your furry friends. The open kitchen is a chef's delight, making it easy to host unforgettable events. Don't miss out on this pet-friendly paradise that offers the perfect blend of luxury and functionality.Pricing
2025 Masters
Apr 7, 2025
- Apr 12, 2025
*3 Night Rate: N/A
4 Night Rate: N/A
5 Night Rate: N/A
7 Night Rate: N/A
Maid Service: Included
2024 Masters
Apr 8, 2024
- Apr 14, 2024
*3 Night Rate: N/A
4 Night Rate: N/A
5 Night Rate: $19,550
7 Night Rate: $27,025
Maid Service: Included
* 3 Night Rates for the Masters Tournament are applicable to Practice Round stays only beginning on Sunday or Monday
* Rates are subject to local taxes and fees
Interested in Renting?
Please fill out the rental inquiry form below. We will contact the homeowner to confirm pricing and availability and reply to you as soon as possible.

